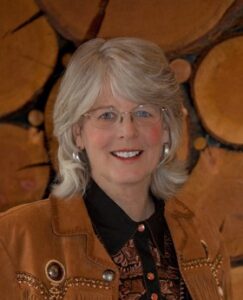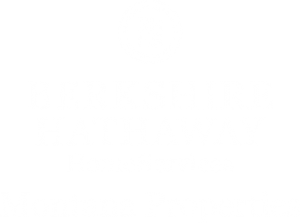

Main Home
Main Log Home:
The main home is large dimension, hand-peeled log construction with chinking and vaulted ceilings with impressive tongue and groove pine and log purlins. The home features a low maintenance quality metal roof. There are two levels in the home. The logs and design were the products of Rocky Mountain Log Homes, one of the premier log home companies in the west. The design features two octagon dining areas on the morning side of the home and a huge Great Room with full window wall facing north overlooking the pond and waterfall. The feeling of the home is light and cheery with a western contemporary interior. There is an attached two car garage. The floor plan is superbly suited to country western living. Walkways to the front entry invite guests to be surprised by the amazing Sapphire Mountain views from the home.
Main Level: The main level features double door front entry an open floor plan which includes the Great Room, luxury kitchen, dining area and soaring rock fireplace. The fireplace is wood fired with custom iron screen and propane lighting feature. The upscale kitchen offers high end appliances, lots of cooking space with granite counters, island preparation area with high end smooth stovetop. There are plenty of oak cabinets, pull out storage for dishware, and a huge walk in pantry. The high breakfast bar provides separation of the kitchen and the Great Room. Off this area of the home is an efficient office, laundry room, half bath and stairway to the lower level. The sunroom octagon overlooks the 920 sf gazebo area and lower patio. The main octagon dining area has access to the huge deck at the edge of the beautiful trout pond with waterfall. Flooring is both carpeting and wood. The main level master suite details include a double sided propane fireplace, deck access, vaulted ceilings, etched glass shower, double vanities, and walk-in closet.
Lower Level: The lower level of the home is designed for guests to enjoy plus the huge office and area for media. The adorable bunkroom has 4 built in bunkbeds with open vanity and shower area. The large guest room is plenty big for the queen log bed with another bath with long tile double vanity. The office has a built in safe, propane stove on stone hearth, and center room divide creating a place for showcasing collectibles and providing seating area for media. All the lower level has above ground windows providing light. There is a shop/craft area and plenty of storage for the home. The lower area entry is off of the oversized two car garage on the west side of the home.
Log Gazebo: This spacious log gazebo adds entertaining space to the ranch and has room for a crowd! The area features an outdoor kitchen, huge stone fireplace, outdoor cooking and food preparation area, custom stamped concrete patio, and a great design. Recessed lighting makes it perfect for late evening cookouts, dancing, and fun! This area is located just off the southeast corner of the home with easy access from the kitchen from the rear deck. Sit by the fire and enjoy!
























Managers Home
The Manager’s Home could easily be sold off separately of the ranch if desired. It is located on Parcel 6 on the west side of the ranch. The home is full log construction with a metal roof with skylights and covered front porch. Three levels provide abundant living space with lower level master suite, main level bedroom and bonus room, and upper area bonus room plus small entertaining bar and media area. The open floor plan offers vaulted wood ceilings, a large propane fireplace, access to a large rear deck, dining area, and bright country kitchen.












Guest Lodge East
![]()
The East Guest Lodge is frame construction with half log wood siding featuring stone walls, log pillars, an overhanging metal roof providing wrap around covered porches. Flagstone patios feature a waterfall wall, spacious commercial spa, and space for outdoor furniture, fire pit, and gatherings. There is an abundance of stone in the design plus etched glass and custom iron work. The interior flooring is cork and carpeting. The bedrooms suites are huge with exterior access and walk-in closets. Baths are the top in luxury with granite, tile, and quality. Cabinets and doors are knotty alder. The small kitchen is perfect for snack making and breakfast.





















Guest Lodge West
![]()
The West Guest is the newest of the structures and adds additional guest quarters to the ranch. The lodges are connected by the covered wood walkway and share access to the luxurious flagstone patio. There are two huge bedroom suites and a private lower suite. Rooms have high end bathrooms with granite counters and tile, alder cabinets and custom lighting. The roofline provides for covered porches to take in the mountain views and sunsets. Elk often come to graze in the lawn areas around the lodge.







Cabin
Features: 520 square feet of old west charm! This custom cabin was constructed to provide day use at Moose Lake. There is an open floor plan with a resting area in the loft. The kitchenette has a sink area and there is an old timey toilet, heating stove, and pioneer decor.
The metal roof has skylights for additional interior light and overhangs providing covered porches on two sides. The siding is plank siding with chinking. Interior wood is blue pine.
The pull down stairway was inspired by old times when stairways were put up to give more room for dancing in the open space.
Come visit Moose Lake for a morning coffee or rest after playing cowboy golf around the lake. This is a really special part of the ranch!










Bus Barn
The Bus Barn will hold two large coaches or 6 to 8 vehicles. The two overhead doors are 14’ X 14’ with openers and the interior is completely finished with heating and LED lighting. There is a small efficient shop, laundry, and bath in addition to the living area square footage. The structure is wood frame construction with half-log wood siding and metal roofing. There is an upper level with a lovely bedroom suite and a lower level with huge bedroom suite featuring a private exterior entry plus a propane fireplace.
This structure is impressive! Designed as a gathering place for friends and family, the Great Room offers a rich log and pine interior with wood engineered laminate flooring. The two story wood fireplace has a character log mantle accented by ample recessed lighting. The wall of windows looks out onto the deck and into the mature pines with southern exposure. The commercial kitchen is the star! Double Thermadore refrigerators, double dishwashers, huge commercial range with double ovens, deep hammered copper sink plus center island prep sink and walk in pantry. Counter tops and cabinetry are high end.














JAN KING, BROKER
Phone: 406-369-4313
Email: jan.king@ranchmt.com
DISCOVER MONTANA'S BITTERROOT VALLEY
Enable sound and view full screen.
